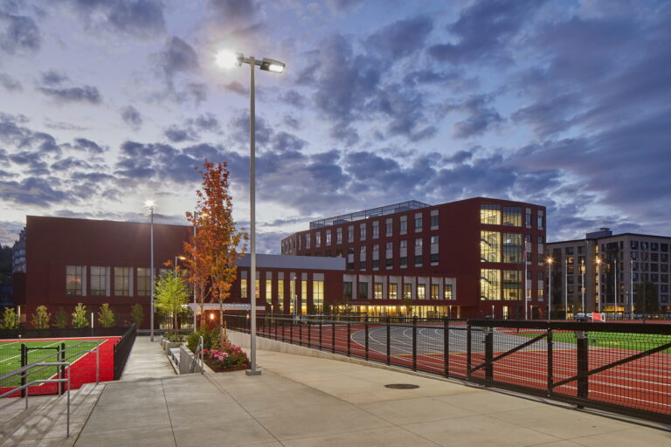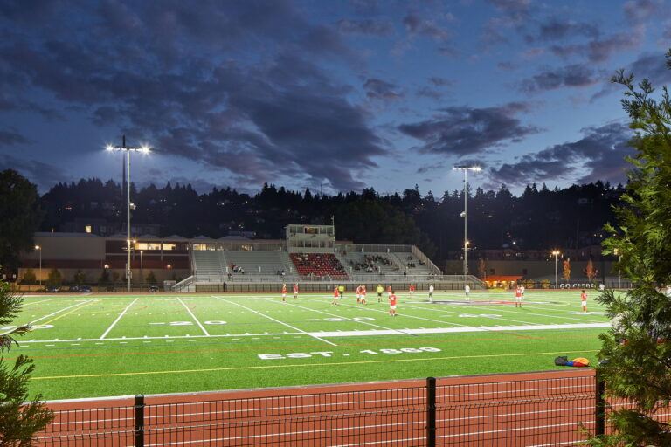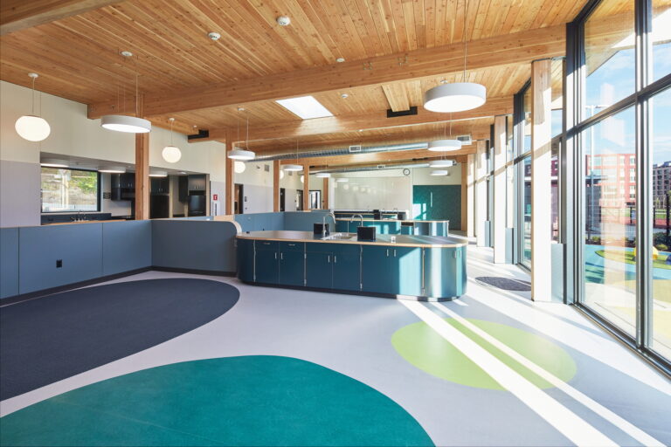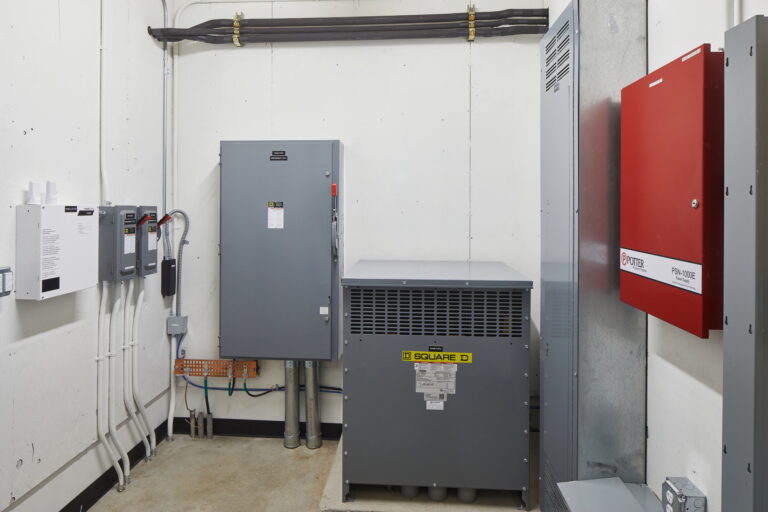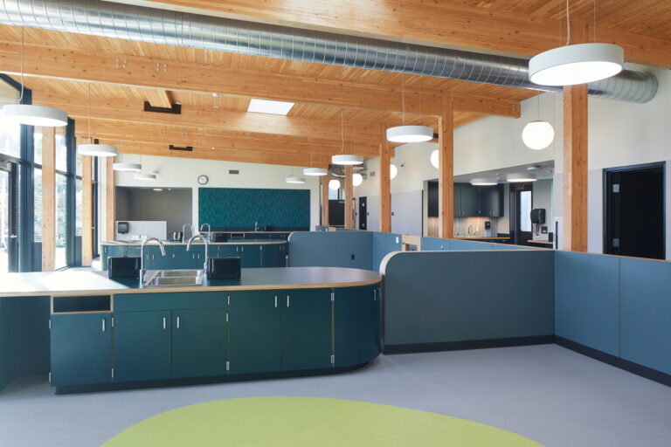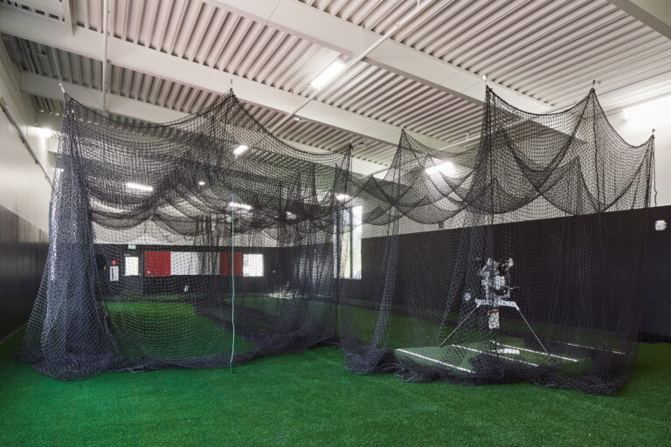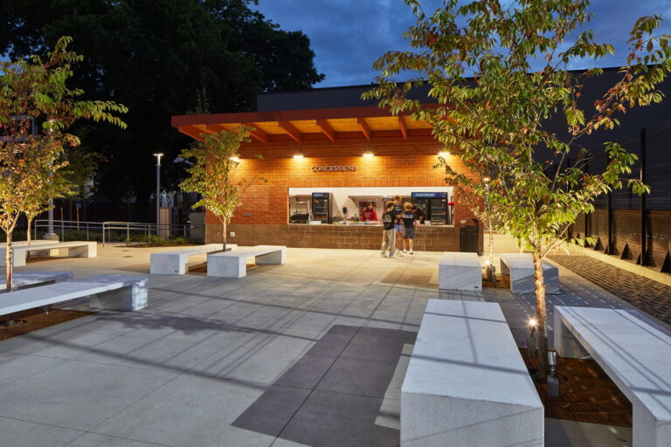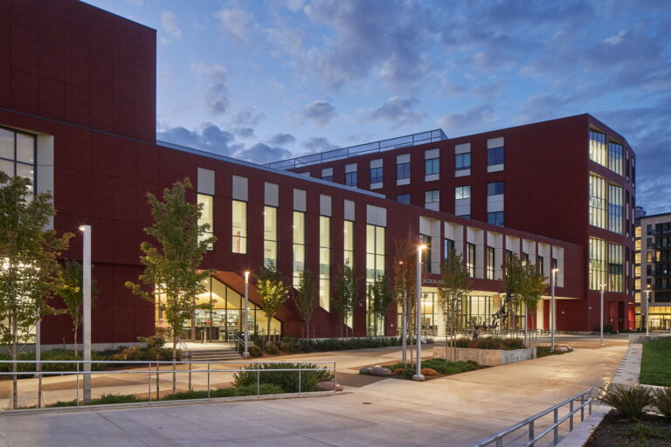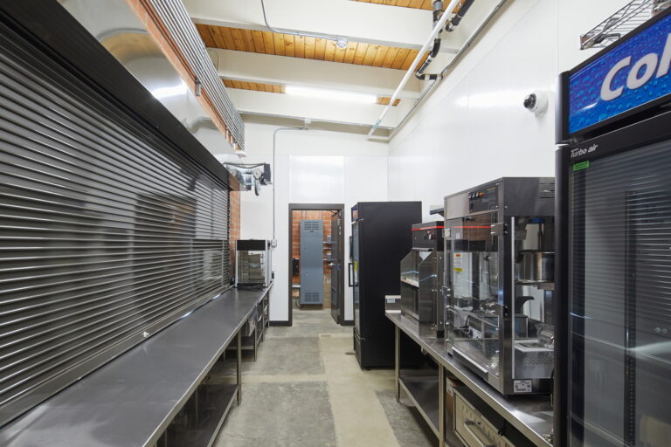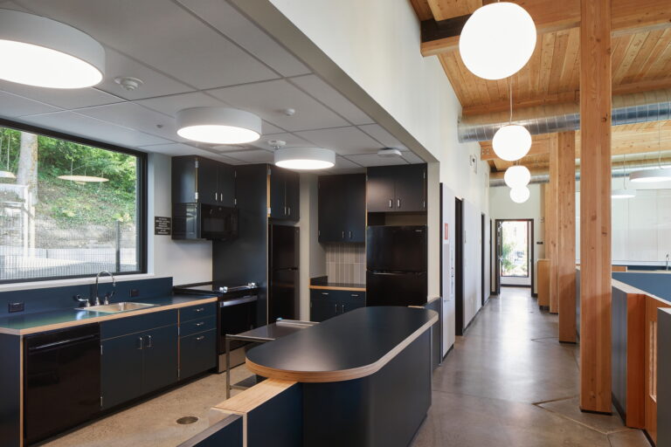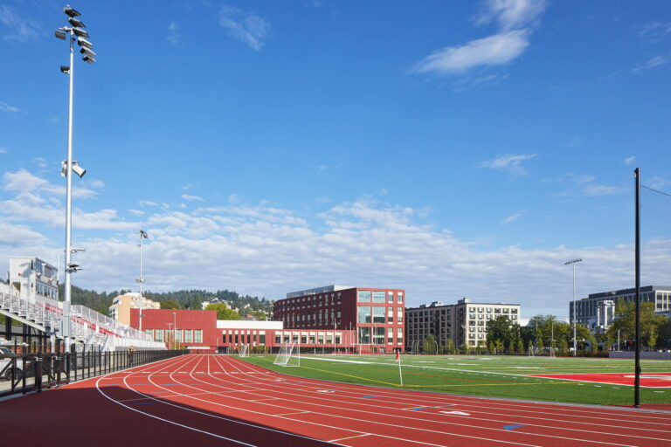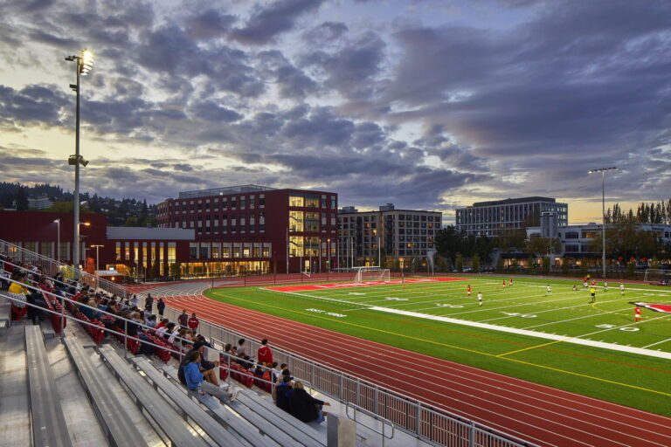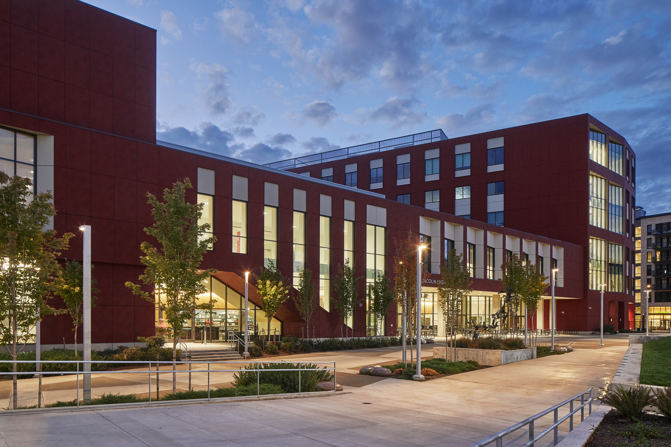Lincoln High School
Prairie Electric delivered full electrical systems for the new 300,000 sq ft Lincoln High School.
Project Summary
The Lincoln High School project involved the complete pre-construction and construction of a new 300,000-square-foot high school in downtown Portland. Our team at Prairie Electric provided full electrical services for the new building, as well as comprehensive site and off-site work. The project included Design Assist collaboration, Constructability Reviews, and BIM Coordination to ensure seamless integration across trades. Our scope also covered prefab layouts for systems such as Electrical, Phone/Data, Audio Visual, Security, Fire Alarm, Paging/Clocks, Smoke Control, PV System, and Sports Field Lighting.
A unique aspect of this project was the phased construction plan. The new school was constructed on the existing football field while students continued to attend the original school building. Once the new facility was complete, the old building was demolished, making way for the new sports fields and remaining site work.
Challenges and Solutions
Building a brand-new school on a fully occupied site presented several logistical and coordination challenges. With a tight downtown footprint and an active student body on campus, site access and material deliveries required careful planning. BIM coordination played a critical role in identifying and resolving conflicts early, while our prefab strategies helped accelerate installation and reduce disruption on site. This complex, multi-phase project required close coordination with Hoffman Construction, Bora Architects, and the entire project team to deliver a modern, high-performing learning environment for the Portland Public Schools community.
Project Details
- General Contractor: Hoffman Construction
- Architect: Bora Architects Inc.
- Duration of Project: 30 Months
- Project Scope: Pre-Construction and Construction of a brand new 300,000 sq ft High School, Site Work and Off-Site. This included Design Assist, Constructability Review, BIM Coordination Drawings, Prefab Layouts for Electrical, Phone/Data, Audio Visual, Security, Fire Alarm, Paging/Clocks, Smoke Control, PV System and Sports Field Lighting.
